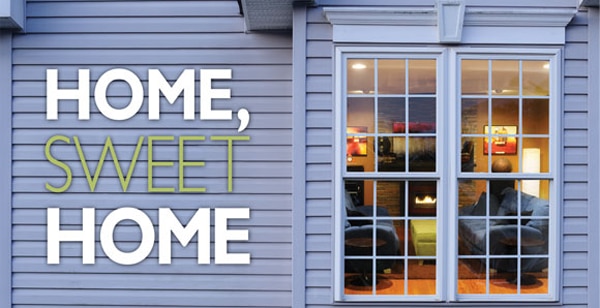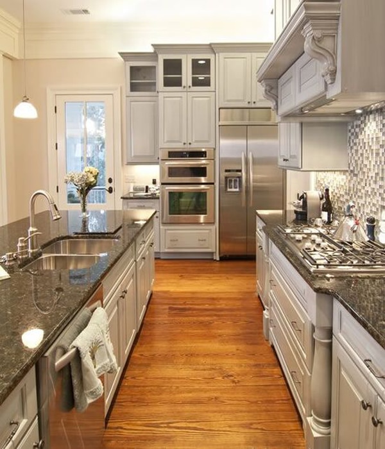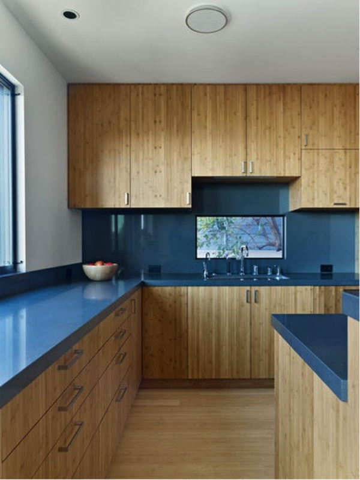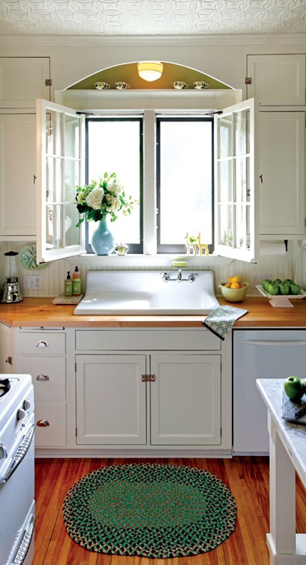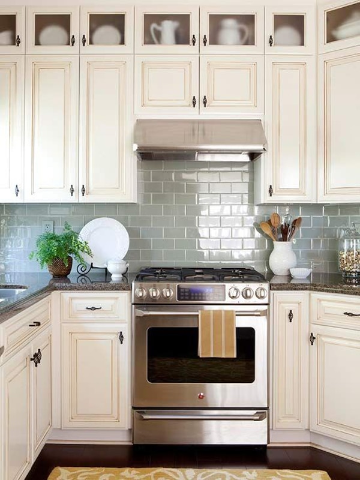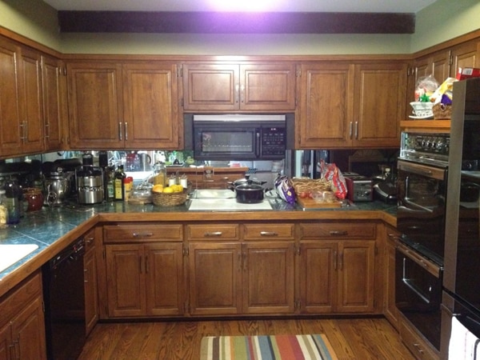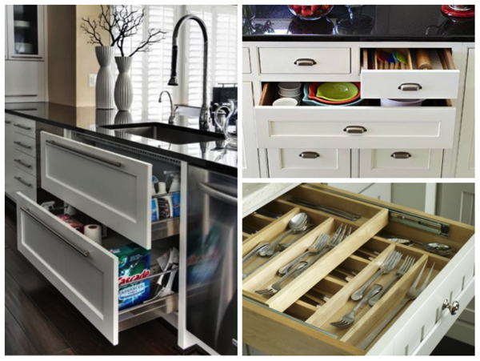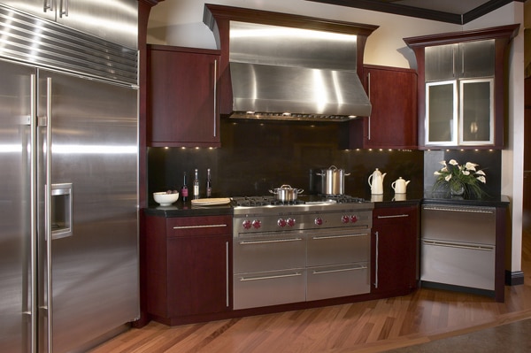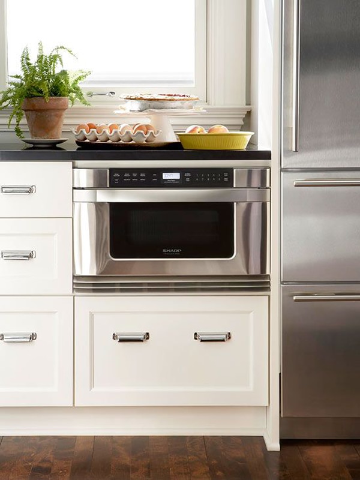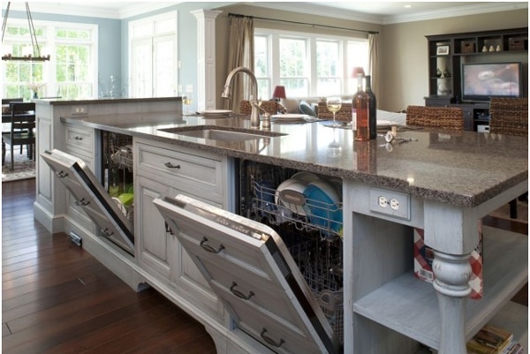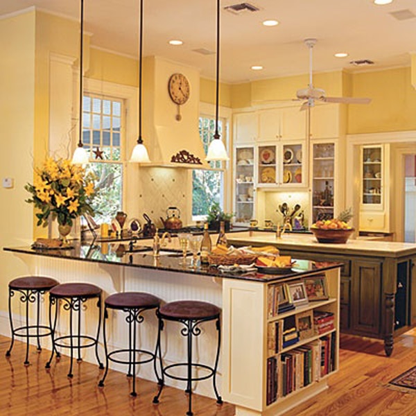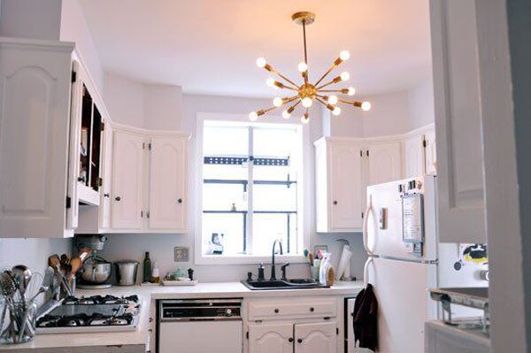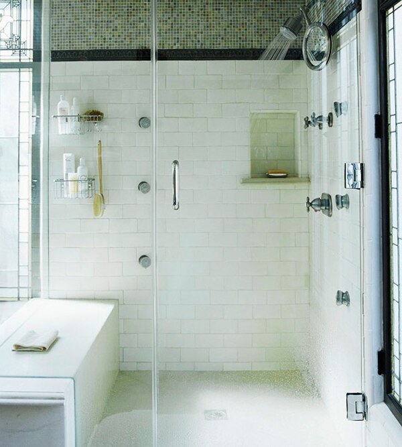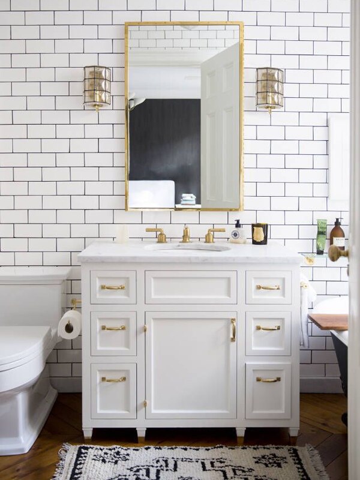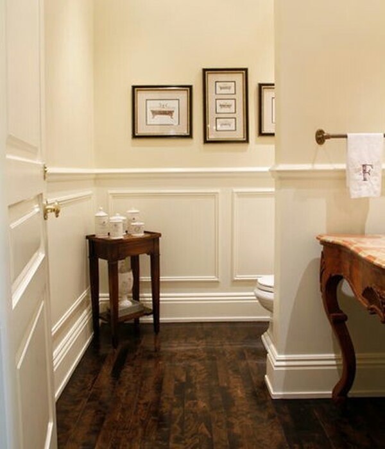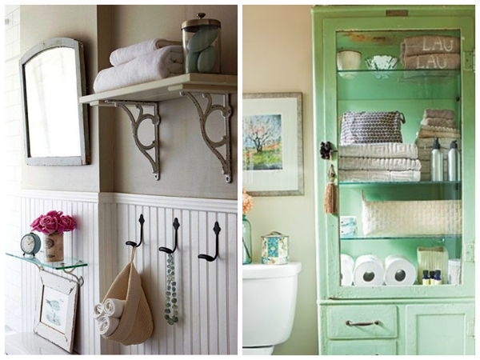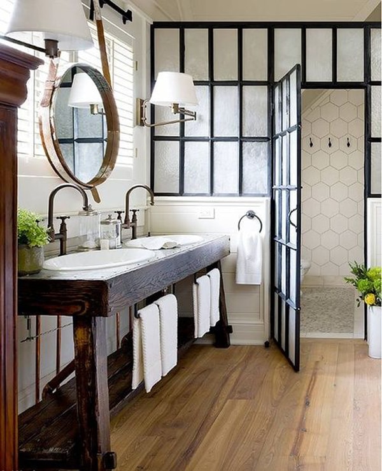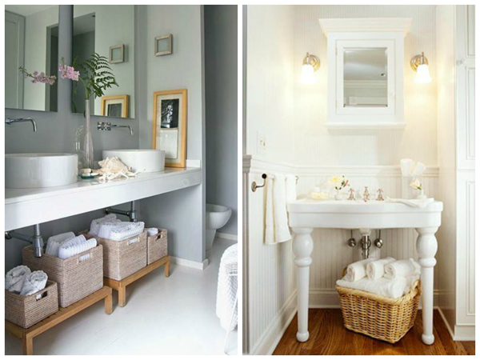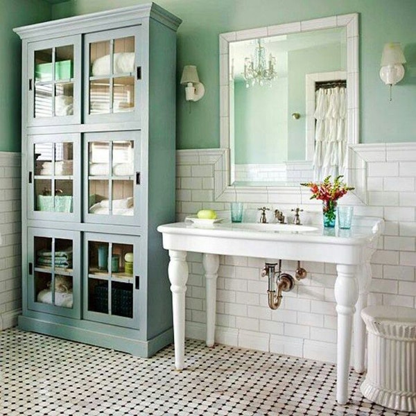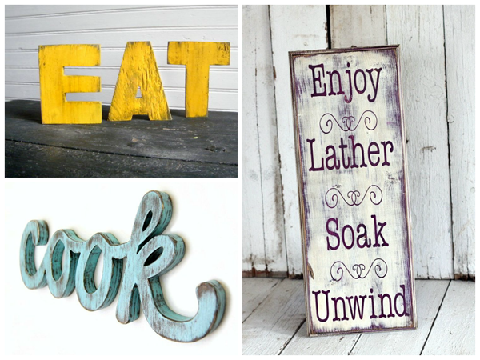We spend so much time in the home, why shouldn’t it feel like a sanctuary? While design may seem like a straightforward task consisting of what we personally find appealing, many more factors should be considered to make the most of your home. I already gave you the guidelines to perfect design in the living room, dining room, and bedroom. These areas are crucial for comfort in our lives, but what about the bathroom and kitchen? Not only are these two spaces the most functional rooms in the home but no matter how hectic life may get, we cannot go a single day without using either. We need to pay special attention to the small details in these rooms to maximize functionality, comfort, and aesthetic appeal. Thinking of all the fine points you should consider for the bathroom and kitchen might seem discouraging, but do not worry. I have compiled a list of guidelines you may want to take into consideration when designing these fundamental rooms. Here you go!
Kitchen
The kitchen is a space for gathering with friends and family, cooking, and entertaining, connecting with all that flows through this busy center of your home. With so much activity and traffic, it is important that your kitchen looks great and is suitable for every day use.
Counter
Strive for at least one work space in your kitchen that is at least 36 inches long of a continuous workspace that is 16 inches deep. This ensures that there is plenty of room for food prep and enough space for appliances. I never seem to have enough room when I am in a frenzied cooking mode and need to throw together a quick dinner or lavishly whip up a gourmet feast!
Try to clear the clutter to make more room as it is easy to let the chaos of life take a toll on our neatness. Stick to one basic rule of thumb when dealing with kitchen clutter: if you use it every day, it gets to stay. If you do not, put it away! I know this is easier said than done. I tend to be a “clutter maniac”. Items that you use every day should be kept near the sink or prep area. This way, what you need will be in arms’ reach in areas where you do the most work.
Cabinets
Don’t skimp on high-quality cabinets since you open and close them many times each day. You will want your investment to last. To allow enough room for workspace, appliances, and to still keep kitchen items handy, your cabinets should be between 15-18 inches above the counter. This depends on your height and what you wish to keep on your counter for everyday use. No matter what, a step stool is always handy for those high, unreachable cabinets – unless you are an NBA star! For a sleek and clean look, use cabinets to stash away appliances that are collecting dust.
Although useful, try not to fill your kitchen with an excessive amount of cabinets. It is important to have a spot for everything, but you still need to leave some breathing room and open space. Being surrounded by many bulky cabinets feels overwhelming, so be sure to give yourself some clear and bright areas.
To eliminate the heaviness of too many cabinets, install drawers when possible. Although slightly more expensive, they eliminate the issue of items getting lost in clutter. Drawers allow you to store items more efficiently, so your kitchen will be freed up from unwieldy cabinets.
Appliances
While we purchase our appliances for practical uses, they still become a focal point in the kitchen. Appliances can either enhance the design, or completely throw off the vibe. Be cautious when choosing large stainless steel appliances, as they can be difficult to blend harmoniously with different wood textures and colors. I love the industrial look and efficiency of the new “professional kitchens”, but choose carefully as too much of a good thing, is NOT a good thing.
Placement of microwaves can be tricky. Imagine reaching to pull out your hot dish just to pour it all over yourself, yikes! For safety purposes, the microwave should be placed no higher than three inches beneath the shortest users’ shoulder height. If you have young children, you may want to look into buying a microwave drawer oven to ensure no one gets burned.
Dirty dishes are an eyesore and a task many of us avoid! For quick and easy loading, make sure that your sink is within 36 inches of the dishwasher. Take your kitchen design one step further and use cabinet panels to hide your appliance for a more uniform look. Who wouldn’t love two dishwashers! Twice the work or twice the fun?
Lighting
Without the proper illumination, it is difficult to get kitchen work done. Make sure you have plenty of lighting to carry out everyday tasks such as cooking, cleaning, and eating. A dull kitchen makes a dull meal!
For an overhead fixture, add the length and width of the room in feet, and purchase a light that is the same diameter as the room in inches. For example, if your kitchen is 16 feet by 20 feet, your light fixture should have a diameter of 36 inches.
Bathroom
The bathroom is where we pull ourselves together to tackle each and every new day. It is important that this room is aesthetically pleasing as well as useful to execute our daily beauty routines.
Shower
If it is time to install a new shower into your bathroom and you have the extra space, have the tallest person in your home stand with their arms out and turn in circles. This is generally the most comfortable size for a shower. To put it into more concrete terms, the shower should be at least 60 inches by 36 inches. If you are just looking to update your shower head, make sure it is about 74 inches tall. If you are not average (who is?), shop for a shower head that has an adjustable arm so everyone is clean and happy.
Lighting
As a general rule, you want your light fixture to be 60-66 inches above the floor. If you are using two lights on either side of the mirror, you want them to be no less than 30 inches apart. For the perfect amount of lighting, install dimmers.
Toilet
If possible, the toilet should not be the first thing that you see when you walk into the bathroom. Place it in the most concealed area possible. If you have the space, you may even consider building a separate toilet room.
Storage
In the bathroom, cabinets are better for storage when compared to closets. They take up less room and contain more shelves for storing toiletries, tissue paper, towels, and cleaning supplies. If you don’t have the room for cabinets, install hooks and shelves for sensible storage.
Accessories
Invest in high quality paint, as the walls will deal with moisture every day. You should also install two 24 inch towel bars, a small hand towel bar or towel ring, and hooks for more towels or robes.
If you have open space beneath your sink, try using matching baskets for storage. They are easily accessible, pretty, and add warmth and style to your bathroom.
A big mirror is essential in the bathroom. Make sure you purchase one that is large enough for your space. Center the mirror 5 feet off the floor so the average person can gaze at their reflection. I always think a full length, quality mirror is an additional essential ingredient in your bathroom.
The bathroom and the kitchen should not be frightening to arrange. You spend so much time in these rooms, why not make them beautiful and easy to navigate at the same time! By using these tricks and tips, as well as drawing from some personal inspiration – your kitchen and bathroom will be shining in no time. So, get to it! Start creating some breathtaking backdrops for your everyday life.

